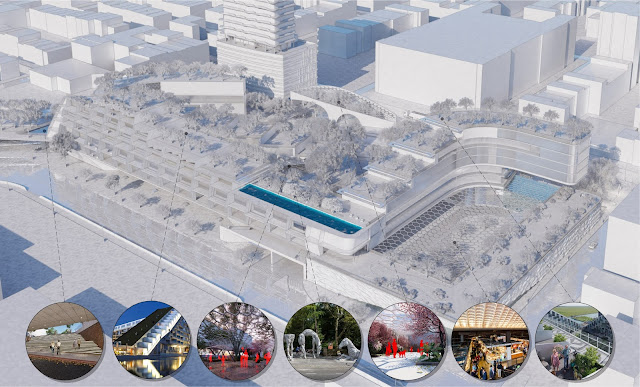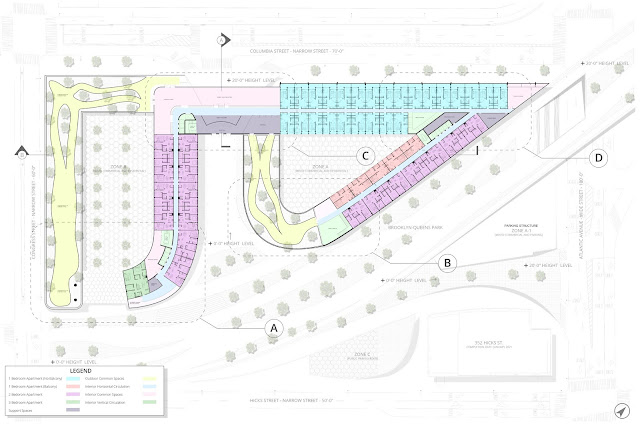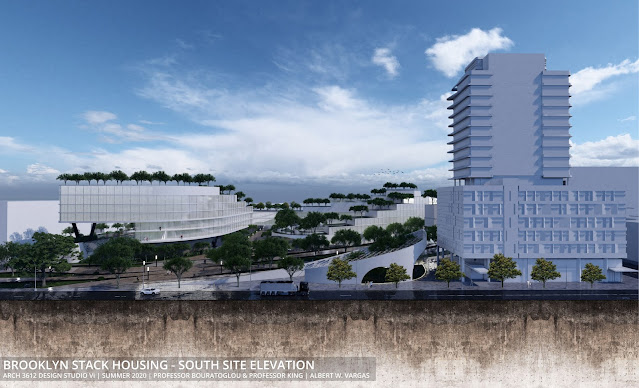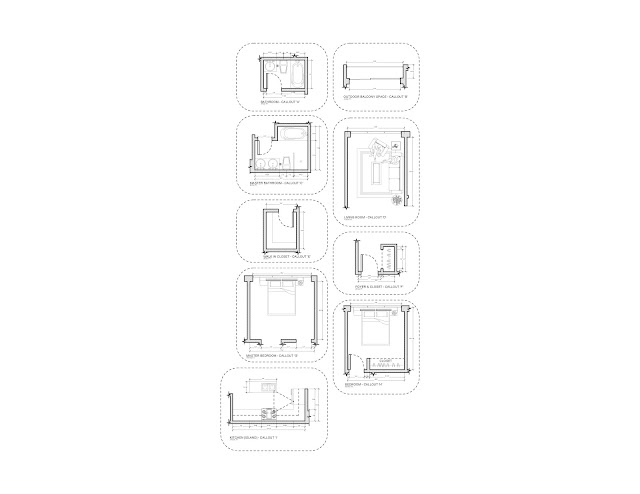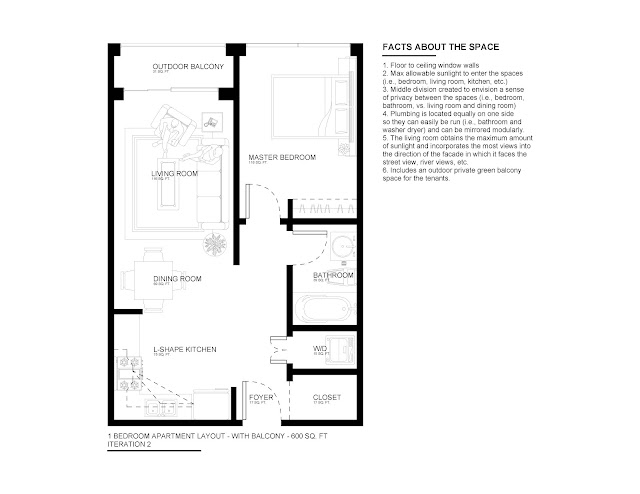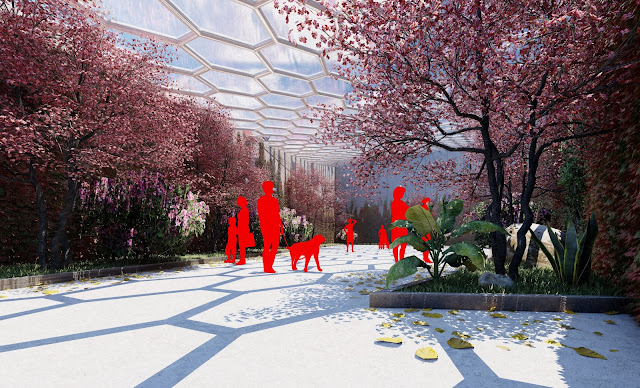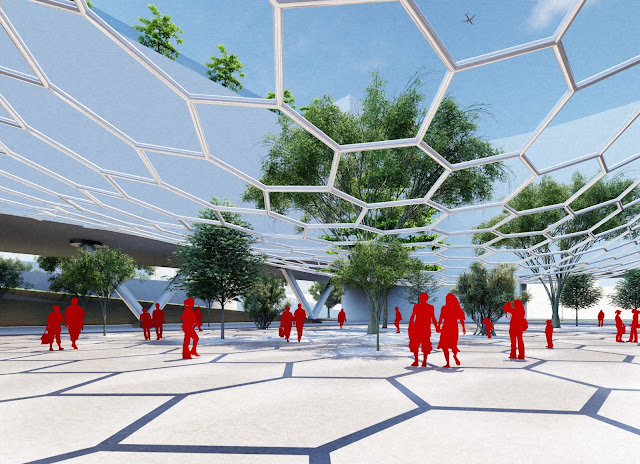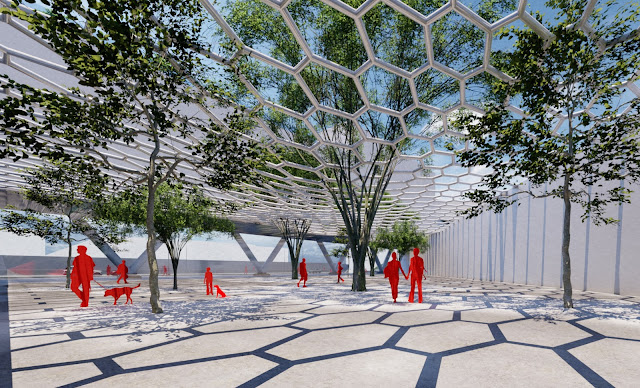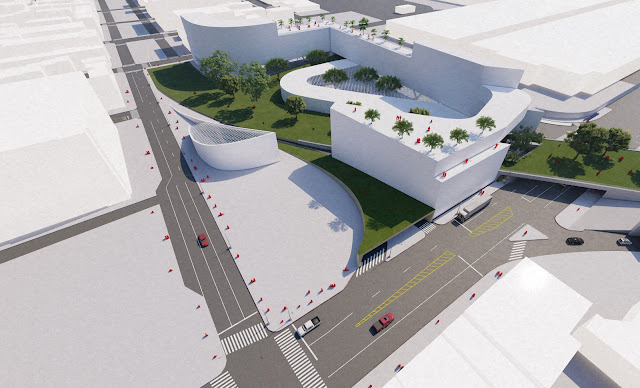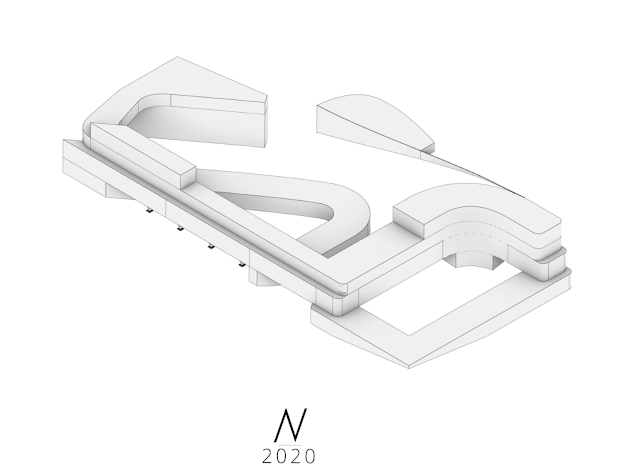Search This Blog
Albert W. Vargas Blog
Follow my journey through studio 6!
Posts
Featured
Latest Posts
Site Isometric Views & Massing Process Video (Youtube Link Embeded)
- Get link
- X
- Other Apps
Sun Analysis Diagram & Video (Youtube Link Embeded)
- Get link
- X
- Other Apps
Massing Progress Image - 2 Point Perspective
- Get link
- X
- Other Apps
Massing Floor Plate - Concept Layout Strategy
- Get link
- X
- Other Apps
Three Bedroom Apartment - Callout Details
- Get link
- X
- Other Apps
Three Bedroom Apartment - With Balcony
- Get link
- X
- Other Apps
Two Bedroom Apartmen - Callout Details
- Get link
- X
- Other Apps
Two Bedroom Apartment Balcony Space - With Balcony
- Get link
- X
- Other Apps
One Bedroom Apartment Balcony Space - No Balcony
- Get link
- X
- Other Apps
One Bedroom Apartment - Callout Details
- Get link
- X
- Other Apps
One Bedroom Apartment - With Balcony Space
- Get link
- X
- Other Apps
Zone - C Community Garden Proposal - Concept
- Get link
- X
- Other Apps
Zone - B Interior Courtyard View - Concept
- Get link
- X
- Other Apps
Zone - A Interior Courtyard View - Concept
- Get link
- X
- Other Apps
Brooklyn Queens Park - Underpass Stairway Proposal
- Get link
- X
- Other Apps
South - East Birds Eye Massing View - Concept
- Get link
- X
- Other Apps
South - West Street Massing View - Concept
- Get link
- X
- Other Apps
North - East Street Massing View - Concept
- Get link
- X
- Other Apps
North-West Birds Eye Massing View - Concept
- Get link
- X
- Other Apps
North-West Street Massing View - Concept
- Get link
- X
- Other Apps
Updated Massing Process Video (click on image)
- Get link
- X
- Other Apps






